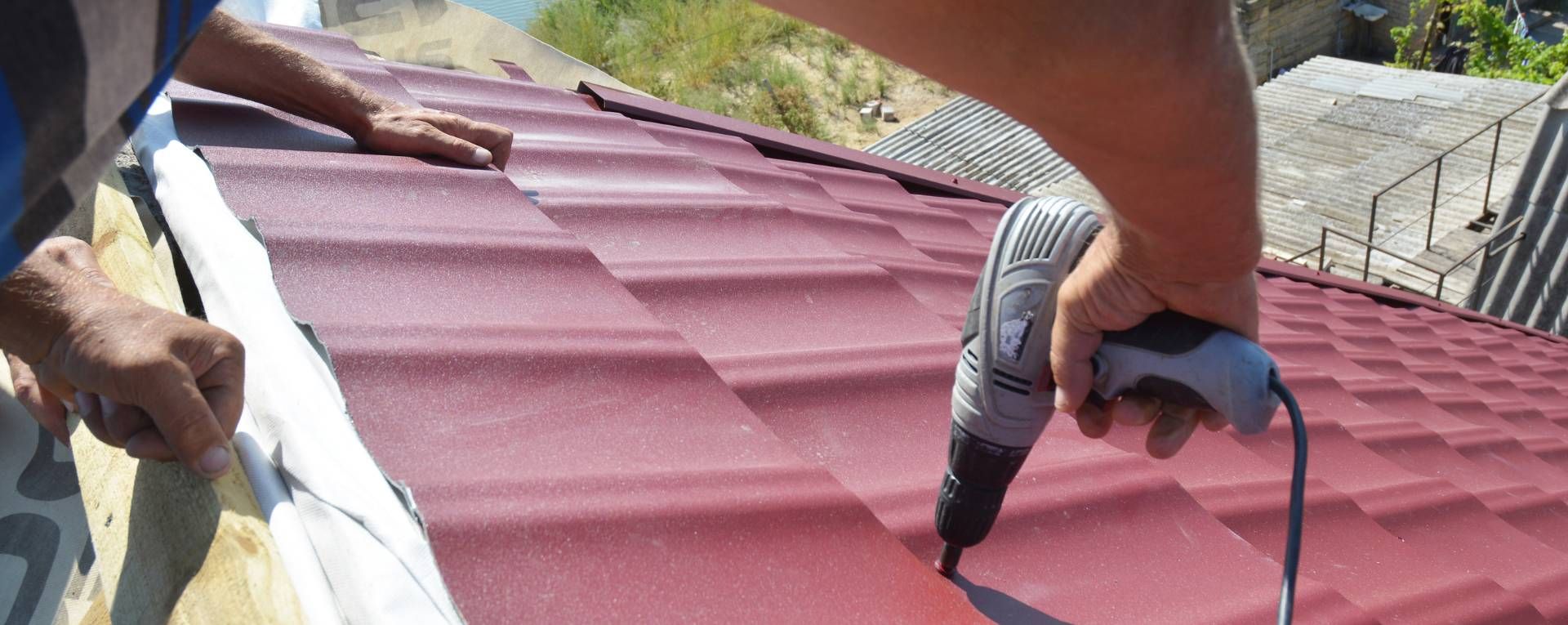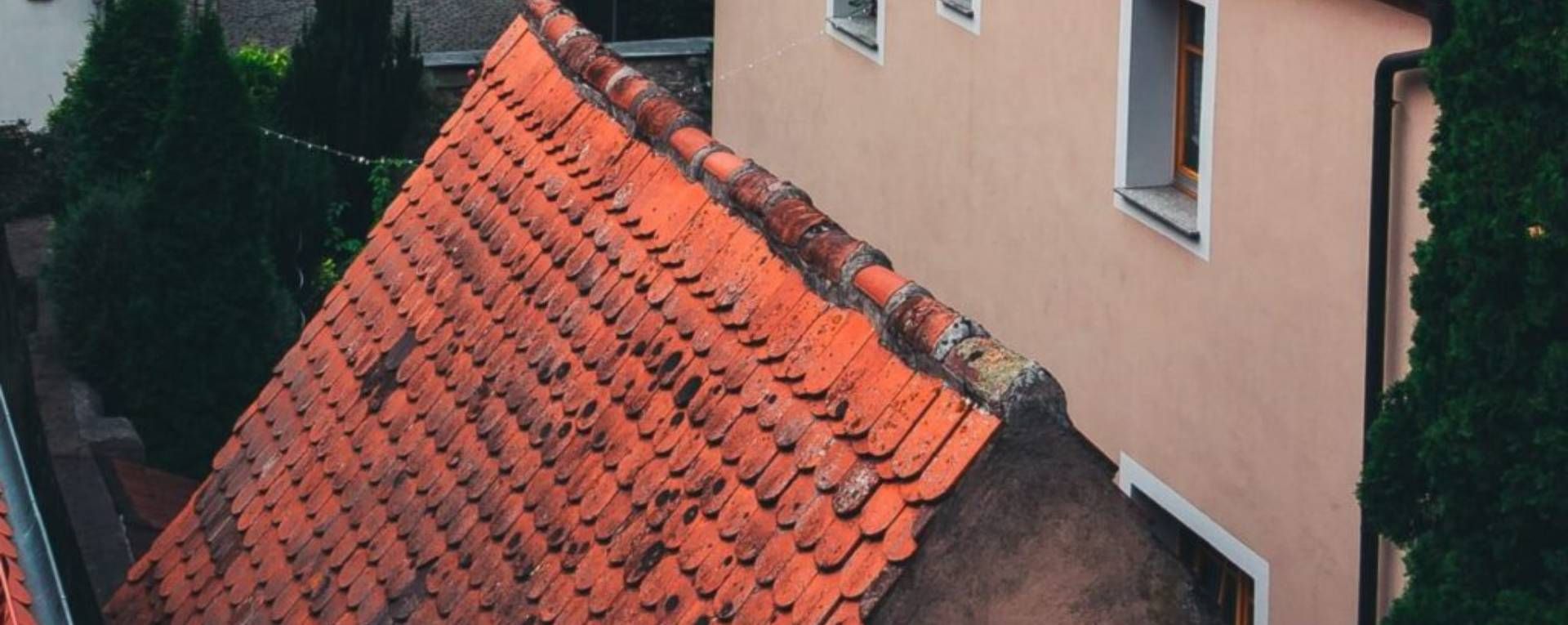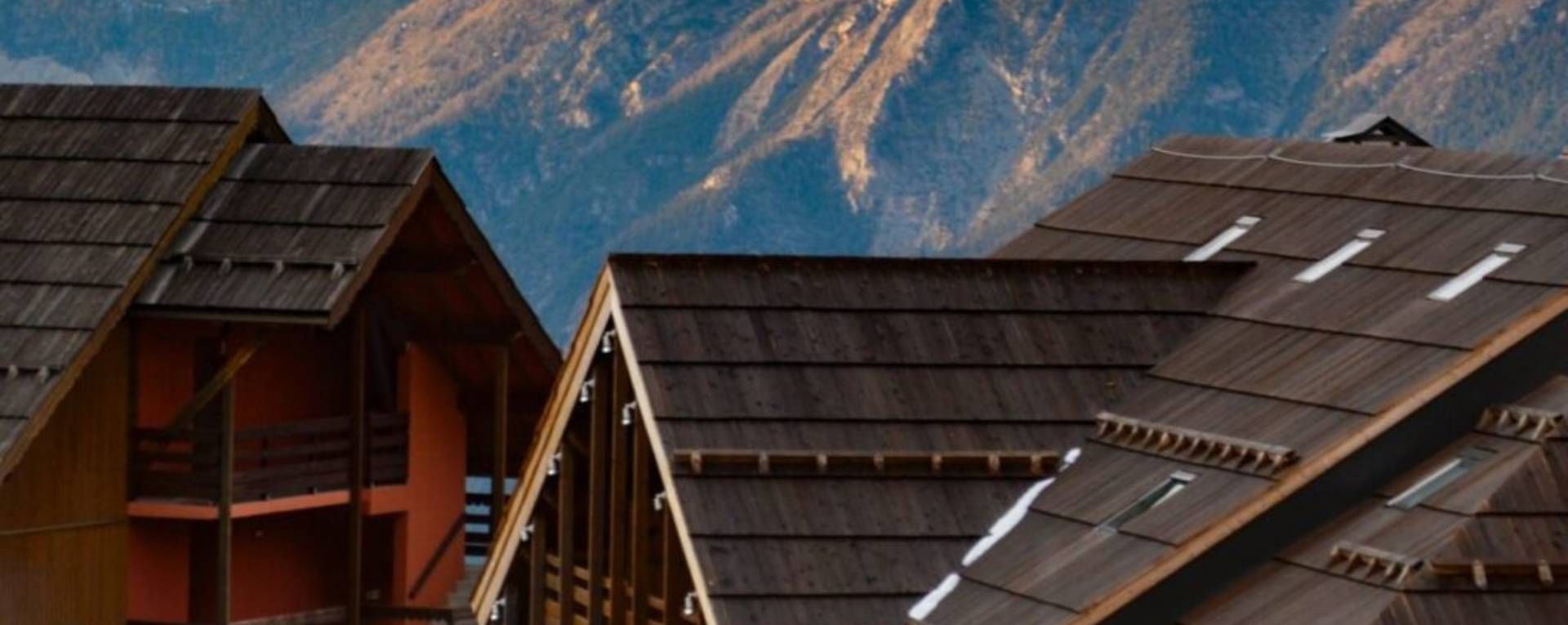Do You Need Roof Vents For Tile Roofs?
Flat rooftops are prevalent in modern buildings. If these buildings are situated within areas that have moderate to heavy rainfall, rainwater tends to accumulate at the top floor which can lead to added weight to the roof and potentially causing massive amounts of water to penetrate the floors underneath. Not only that, but heavy rainfall can leave a lasting toll on tall buildings with flat rooftops. This is evident in buildings that use flat concrete as their eaves and walls which can lead to weathering and visible rotting on the sides.
Evidently, most modern buildings don’t really have ‘flat’ rooftops but still have a pitch of around 0.5/12. Most of the time, water does run off towards a gutter or drainage system, but at a very slow pace compared to your conventional sloped roofs with pitches of around 4/12.
The best way to mitigate the damages of rainfall, strong winds, snow, and falling leaves on flat rooftops is to add a slope on it. We’re not just talking about a slight tint just so rain can slowly run to one side, but we are talking about a slope that can guide and redirect water towards the appropriate downspouts so it can be expelled towards more appropriate gaps and storm drainages.
Why Add A Slope?
Adding a slope towards a flat roof is not an easy task and it will take a lot of time, effort, energy, and money for such a feat to work. Planning is also essential in making sure that your roof system is dry. Improperly planning out your slope can lead to even more drastic changes and can potentially lead to the replacement of the whole roof.
Once water accumulates at the top of your flat roof, this can lead to serious damages which can lead to roof leaks, and if left unchecked, can also lead to flooding and severe damages to your foundation. A sloped roof can help mitigate this problem.
Benefits Of Slopes
Provides more options to styles – There’s no doubt in everyone’s mind that sloped victorian-styled and classical-styled houses that have been preserved for decades to centuries by a well-planned and well-built roofing system have more appeal than grey blocky modern houses with weathering and rusting on the building’s framework and concrete foundation.
Slopes provide an easy way to attract the attention of visitors and passers-by at the beauty of your home by providing more options on several architectural styles that might be restricted by flat roofs. There are different forms of roofing systems that homeowners can emulate for their slopes.
- Shed
- Gable
- Mansard
- Hip
Prevents ponding on roofs – Flat roofs do have benefits, but the amount of drawbacks that it has outweighs the number of benefits that it can give to homeowners. When rainwater accumulates on rooftops, it can weaken the framework and structure of the building easily and can often result in expensive damages. In some areas in the United States and across the world, there are building regulations that state that roofs should have a minimum slope so that water can run off steadily towards a gutter and eventually towards a drainage system.
Prevents roof leaking – Having an inadequate pitch can still lead to your roof leaking. As water runs across your roof, it can still leak if there’s not enough energy to propel itself off your roof and most homeowners are careless enough to use below-average materials and amateur roofing contractors who do not plan-out their designs carefully.
Higher energy efficiency – Sloping your roof and installing the necessary materials like shingles and shakes can provide insulation to your home. This means that you will have to spend less on electrical bills which might have been used for air conditioning or heating.
Alternatives to Adding Slopes
Of course, one of the disadvantages of having a pitched roof is that they will occupy more space on your rooftop which leaves less space for your heating and air conditioning equipment or for tool storage. Secondly, installing a pitched roof can also be pricey and take up much of your time and energy.
Before you do plan on having a pitched roof, it is best to ask yourself if these are worth the time and money that you spend.
Overall, if you’re starting out with planning on whether you want to have a flat rooftop or you want to have a pitched roof, it is best to hire the services of a professional roofing contractor since planning and proper communications with the proper folks can lead help to prolong the lifespan of your new-found home.
If you’re looking for a way to add a slope to your rooftop or a way to repair your roof, it is always best to have a skilled roofer inspecting any damages first and a professional contractor to provide you with the right personnel and materials to keep your roof in pristine condition. Be sure that you’re hiring a trusted contractor to handle your roofing Fort Myers FL.
Related Articles
- Find How To Add Slope To A Flat Roof
- Can You Use Architectural Shingles For A Ridge Cap?
- How To Transition From Shingle Roof To Metal Roof



